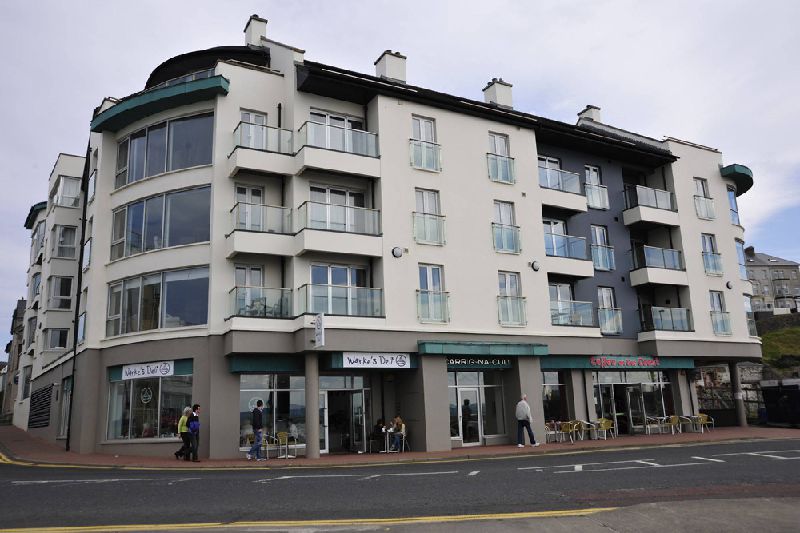
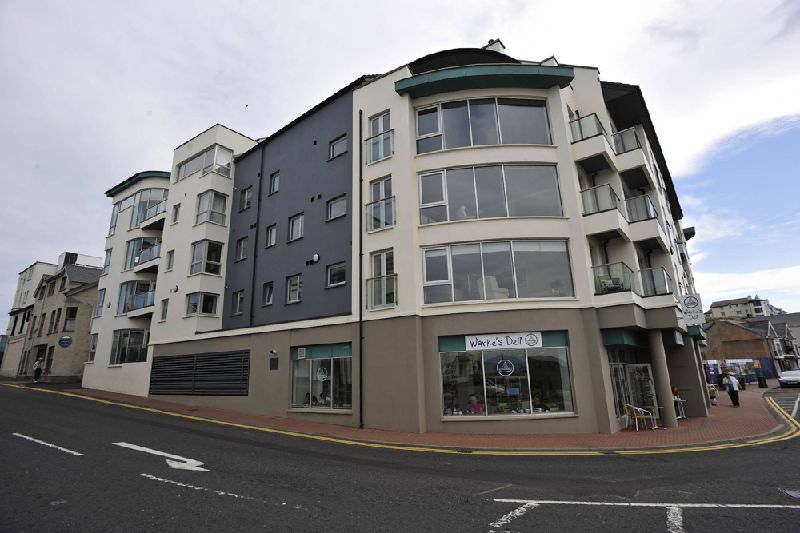
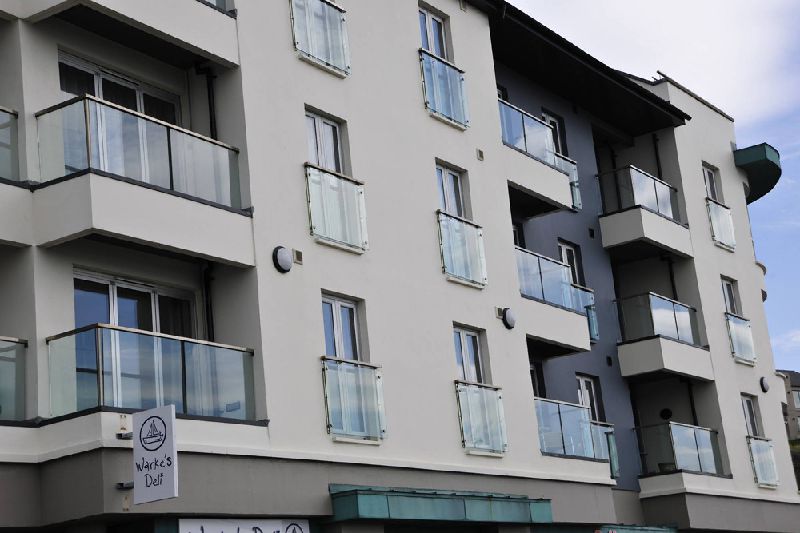

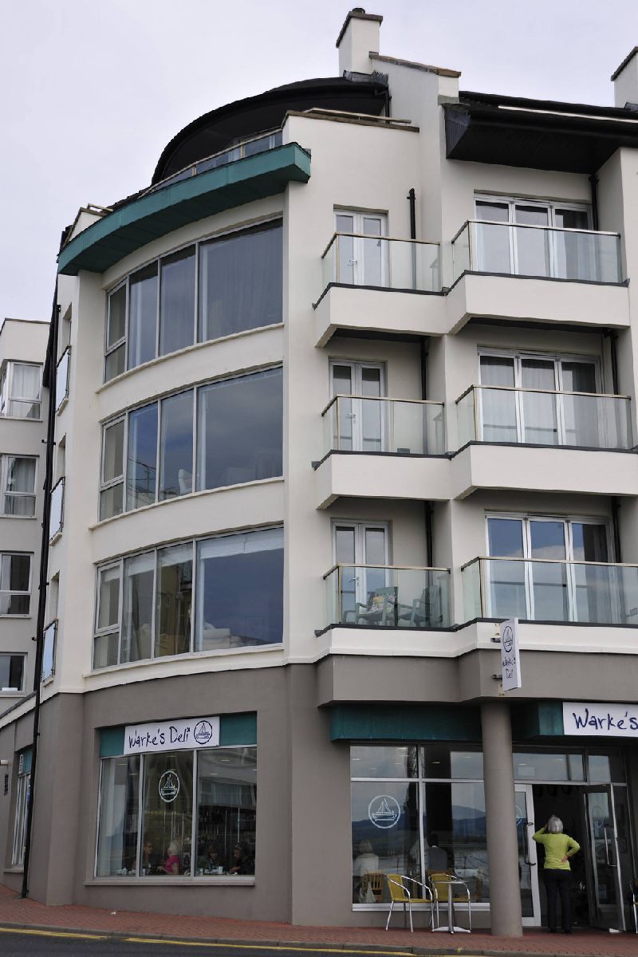
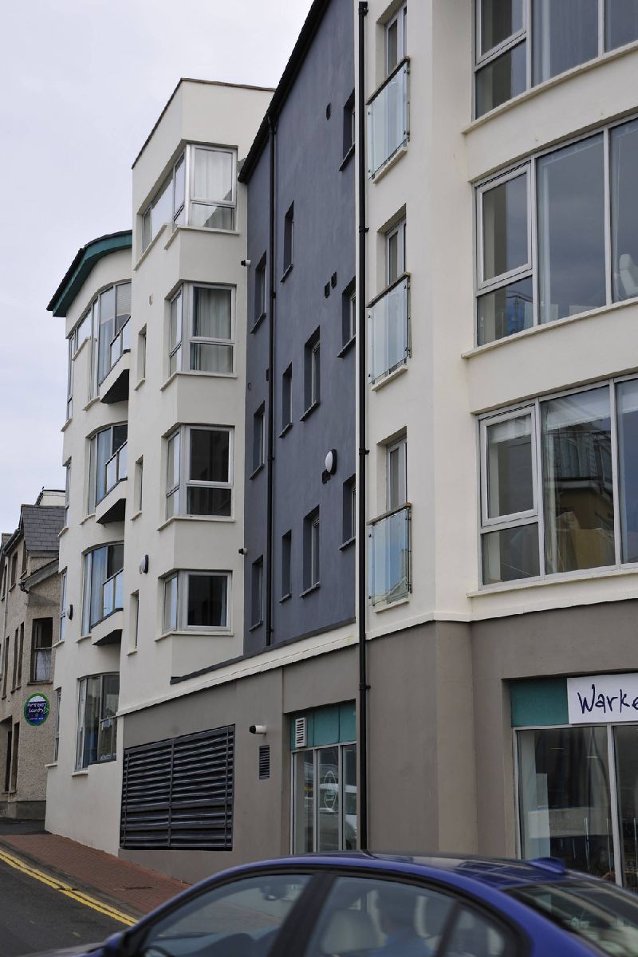
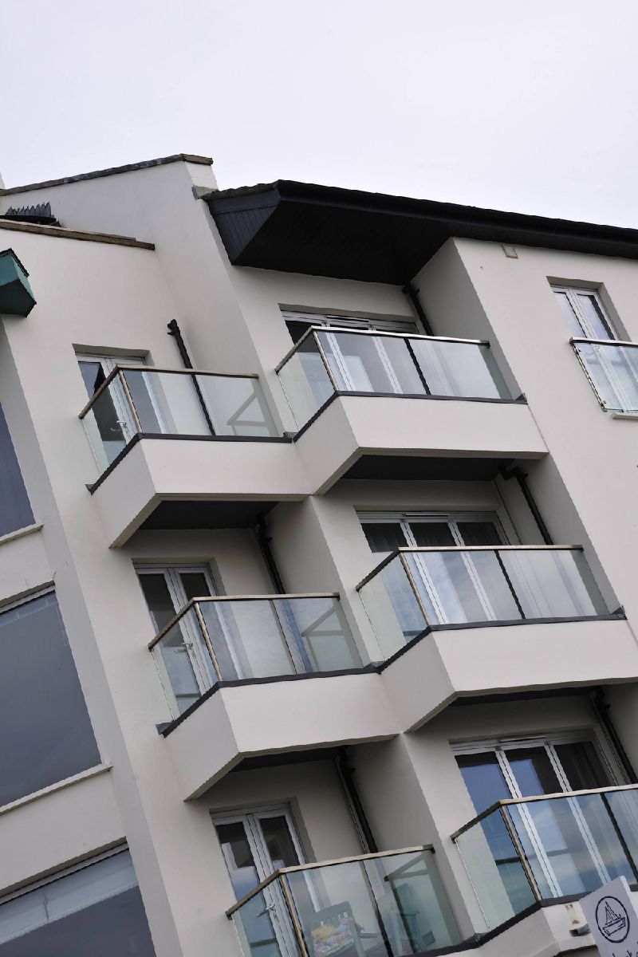
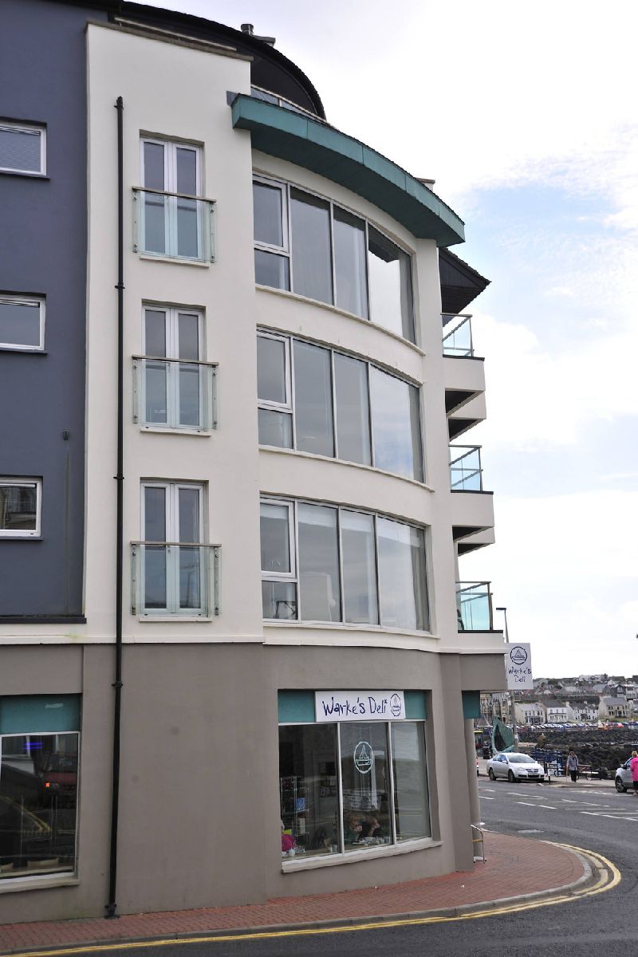
CARRIG NA CULE
The project was for the demolition of a former nursing home and the construction of a new apartment building with retail accommodation at ground floor served off the Promenade.
Planning approval was relatively straight forward as the site lay within the town’s central business district and as such there was no requirement for the provision of parking spaces [22 spaces were provided against the normal requirement of 35 spaces for this scale of development].
To remove the need for a corner post to the balconies they were cantilevered off the building and tied down to the transfer slab at the inner corner by a tensioned stainless steel rod.
‘Tried and tested’ traditional slate roof coverings and painted smooth rendered walls were specified to combat the harsh marine environment.