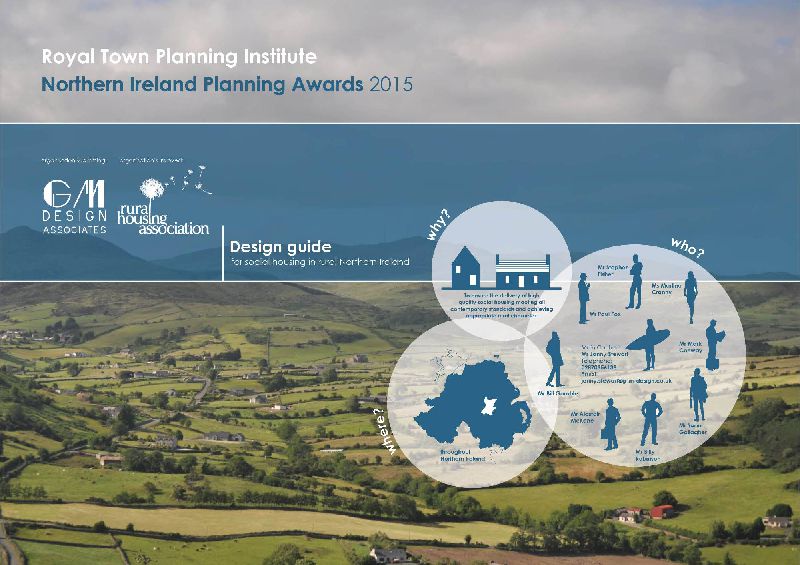
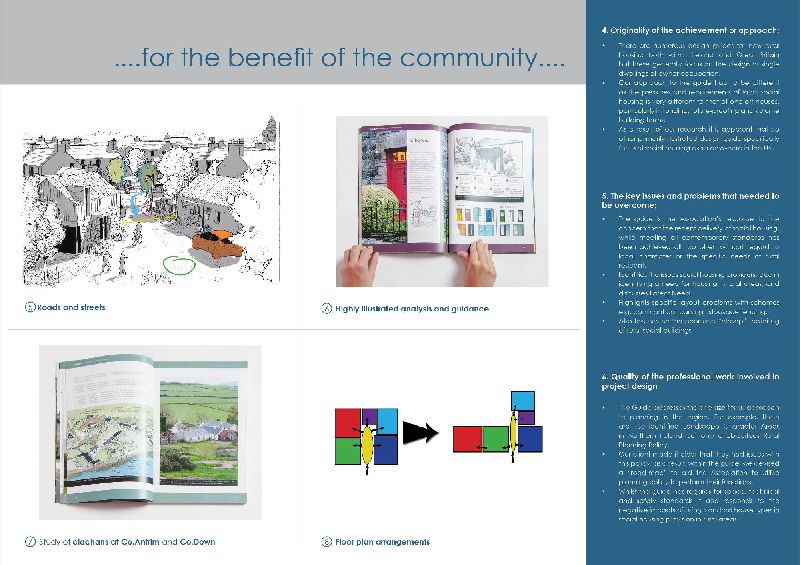
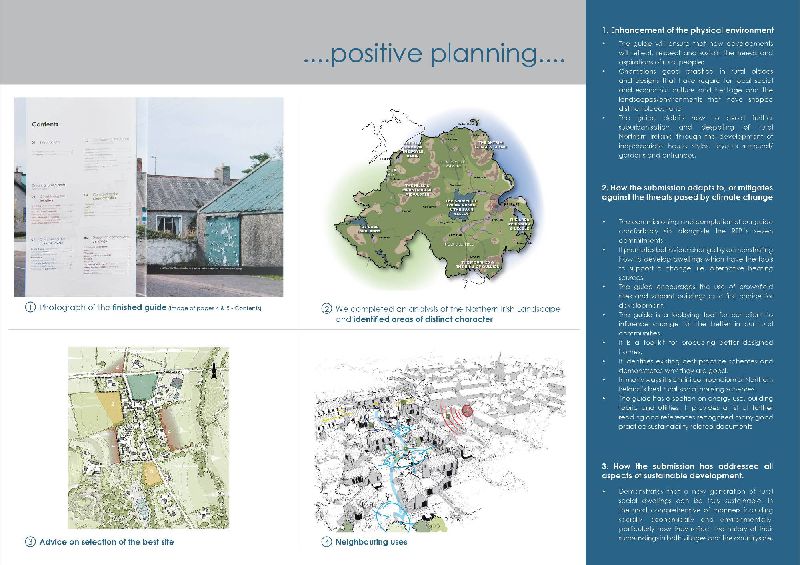
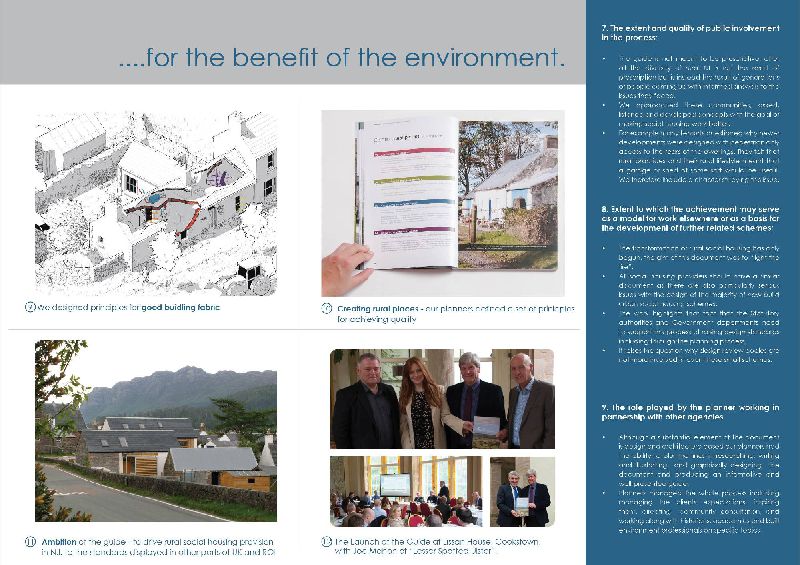
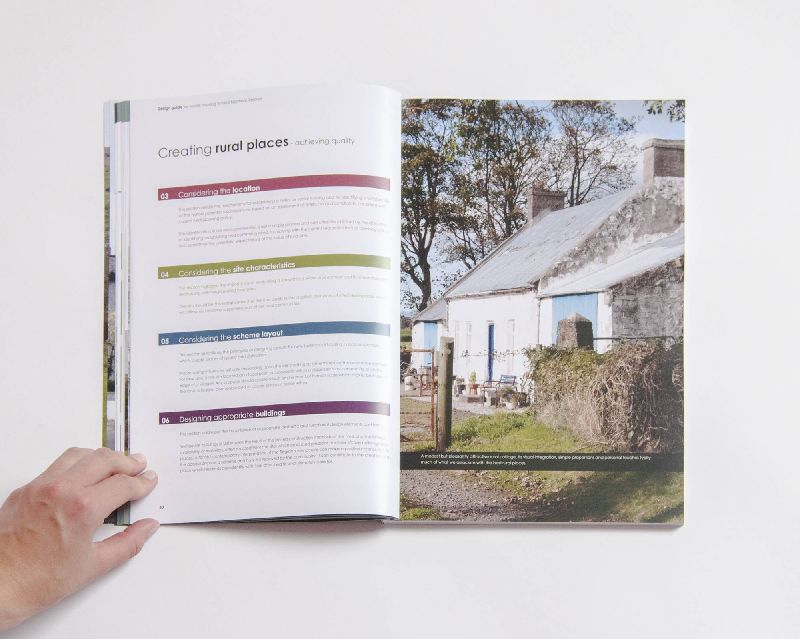
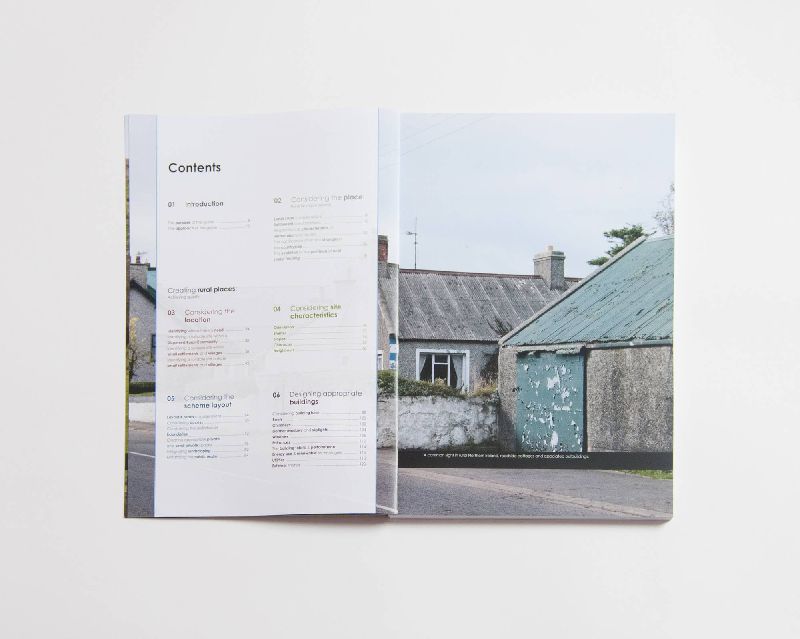
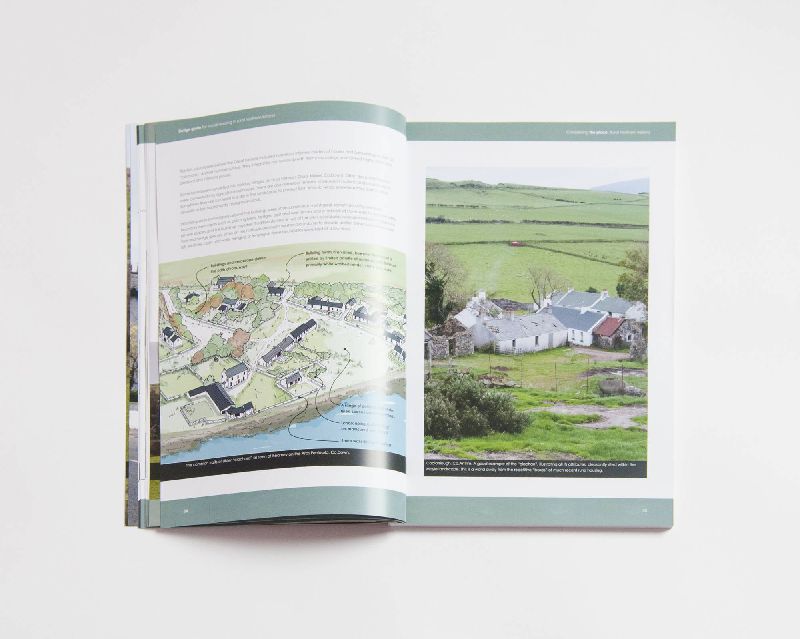
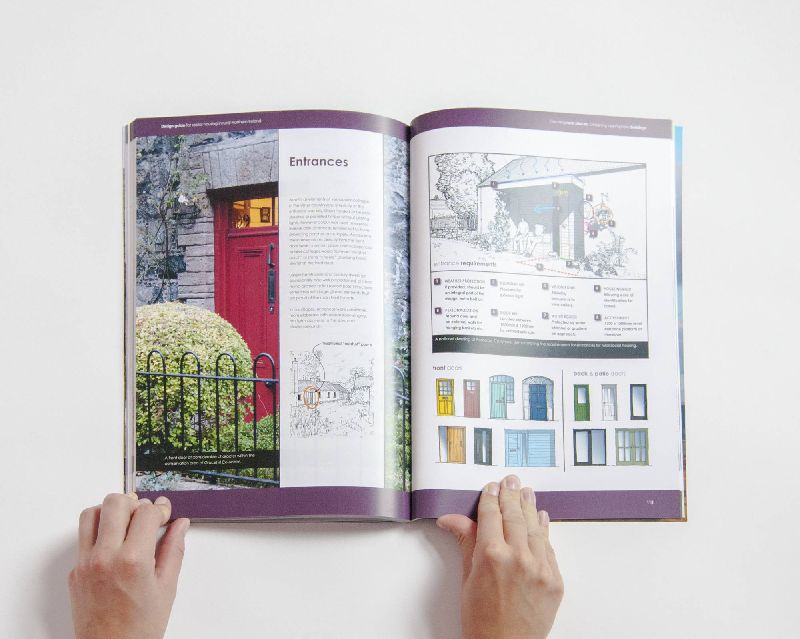
RURAL DESIGN GUIDE
GM Design Associates were commissioned in 2013 to research, write, illustrate and edit a guide providing planning, site identification, design and construction advice to aid Rural Housing Association in the delivery of high quality social housing that enhances local rural character and supports all aspects of rural living. The guide is the Association’s response to the concern that the recent delivery of social housing, while meeting all contemporary standards has been achieved all too often without regard to local character or the specific needs of rural residents. The guide is not intended to be prescriptive, rather it is a guide, which if used intelligently, will assist all involved in new social housing developments to ensure these:
• Reflect, respect and sustain the needs and aspirations of rural people;
• Have regard for local social and economic culture and heritage and the land-scapes/environments that have shaped distinct places;
• Are truly sustainable, in the most comprehensive of manners including socially, eco-nomically and environmentally; and
• Avoid further suburbanisation and despoiling of rural Northern Ireland through the de-velopment of inappropriate house styles, layouts surround/gardens and entrances.
The Rural Housing Association have published over 2000 copies of the document. They have distributed these throughout the region, including to education institutions and academics, libraries, other housing associations, developers, politicians, statutory authorities, and made copies available to the general public. There is not an endless budget for the marketing of the guide so therefore it is a key aim to generate publicity digitally and ensure there is continued debate of the issues and potential solutions identified in the guide. On a practical level the Rural Housing Association are now applying the guidance in their new build schemes.
Please feel free to view the document in its entirety at: www.ruralhousing.co.uk/Publications/DesignGuide/Designguide.html