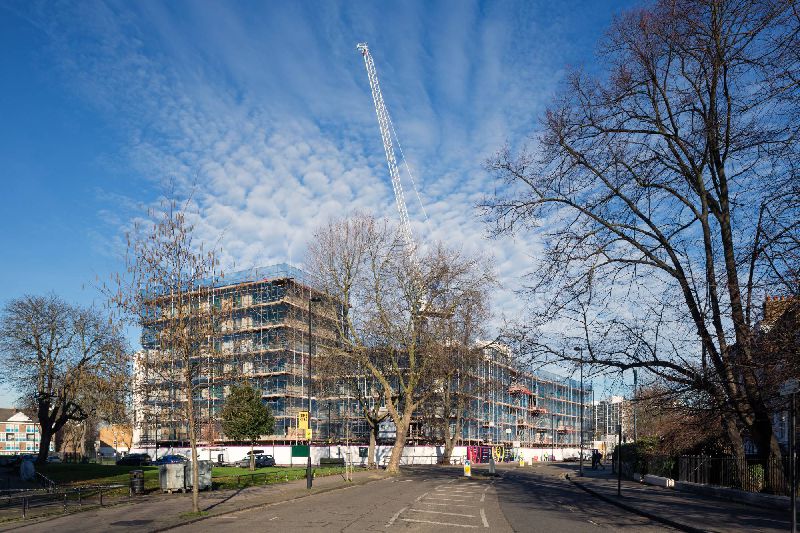
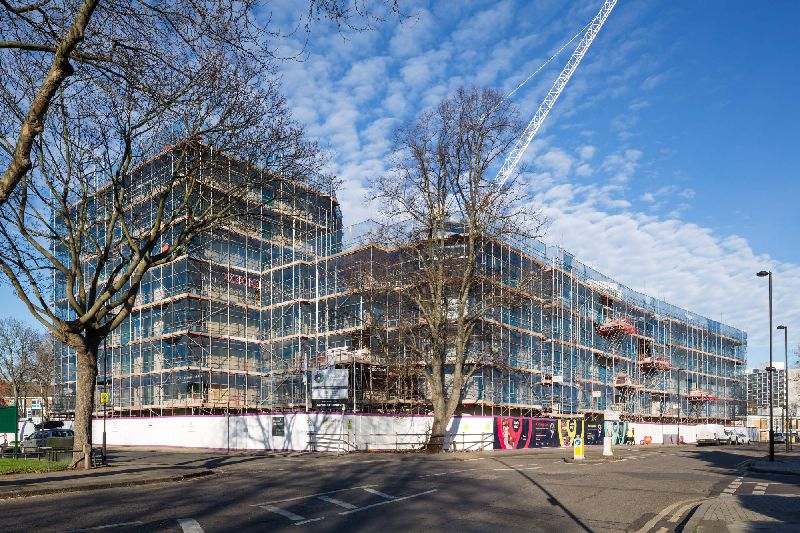
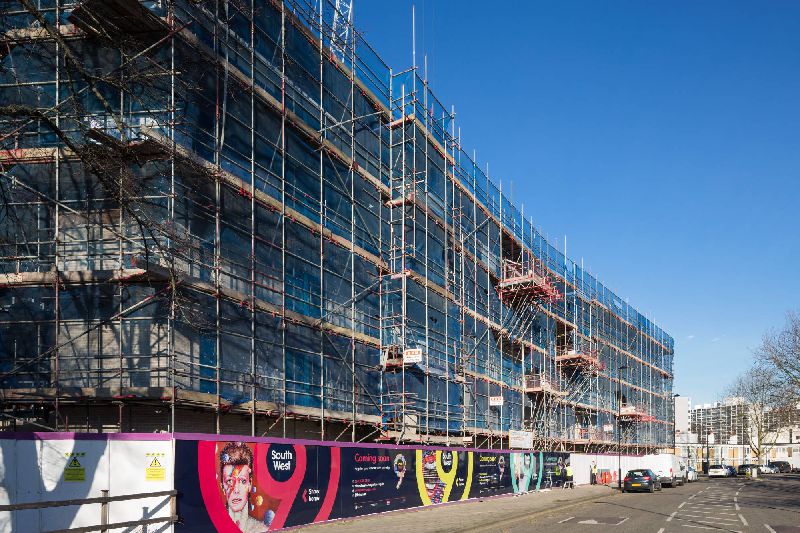
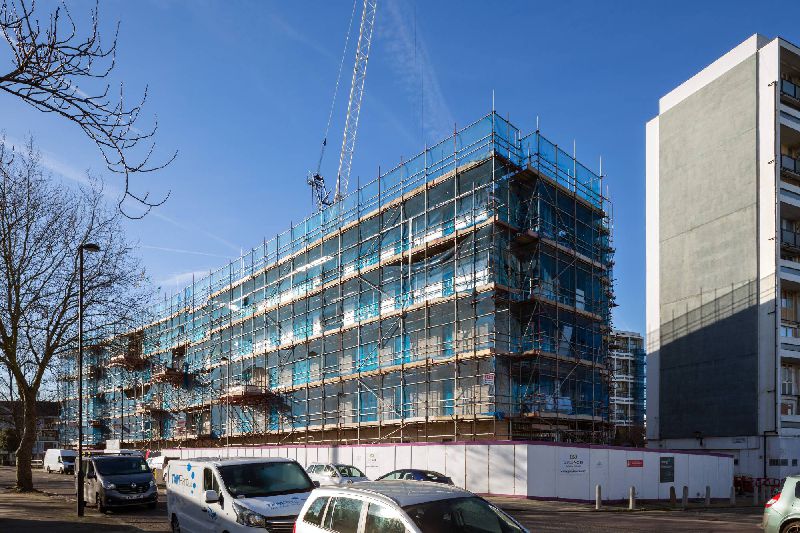
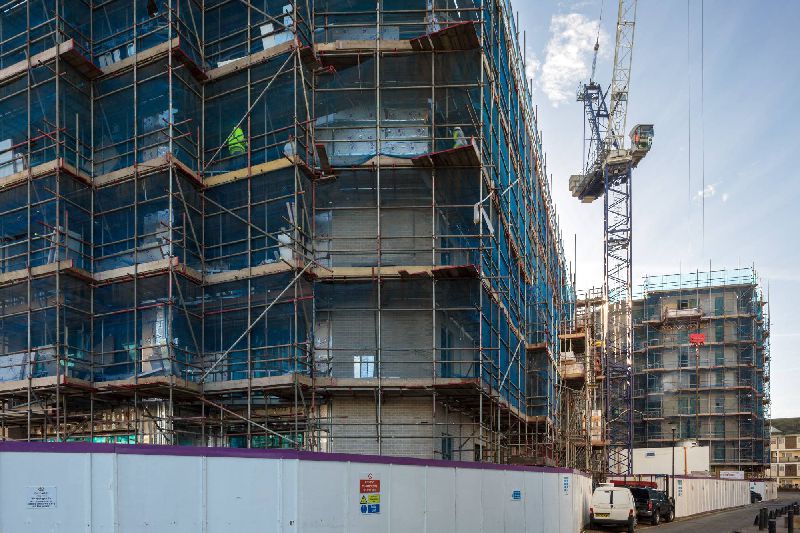
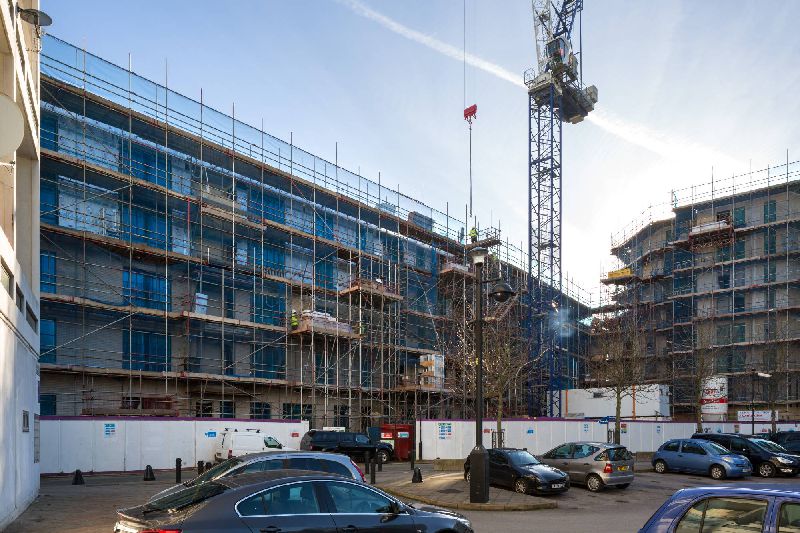
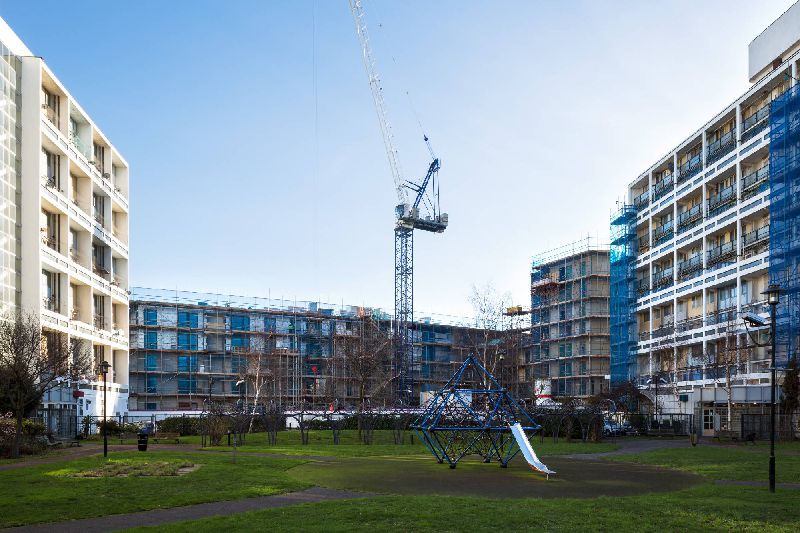
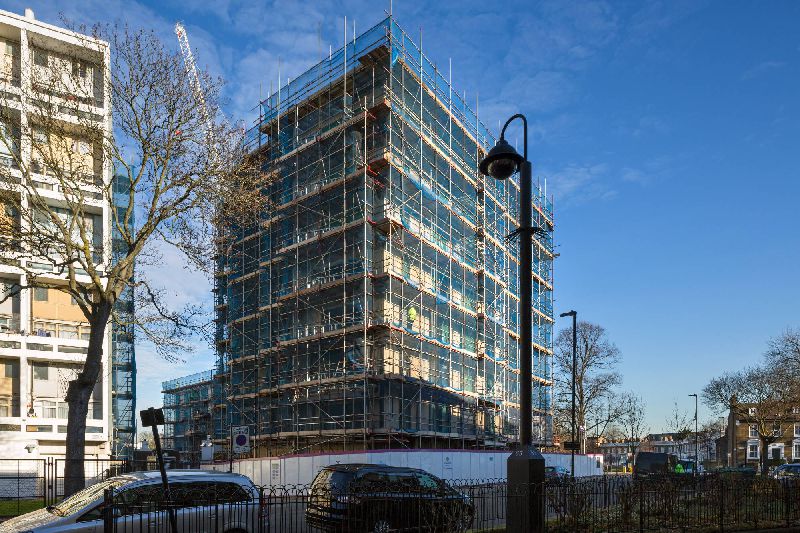
BARRINGTON, LONDON
The project consists of the redevelopment of the former Barrington Lodge care home to create 104 No. residential cross tenure (shared ownership, affordable and social rent) apartments with associated access, landscaping, art installation and play space. The development is a car free flagship building benchmarked as a ‘Gateway Project’ within the Loughborough Junction Regeneration Plan. Accommodation is arranged over 3No. main blocks with heights of 5 to 8 storeys arranged around a landscaped communal amenity area complete with children’s play equipment and seating areas.
The project is compliant with Lifetime Homes guidelines, Greater London Authority London Housing Design Guide, Metropolitan Housing Trust Employer’s requirements, Code for Sustainable Homes Level 4, Secured By Design and Building for Life guidelines. Low carbon technology was utilised through a community Combined Heat and Power system and inclusion of renewables such as the 32Kw photovoltaic array, to achieve a 40% improvement over the current English Building Regulations. The ecological value of the site was improved through a number of design features including an extensive green roof.