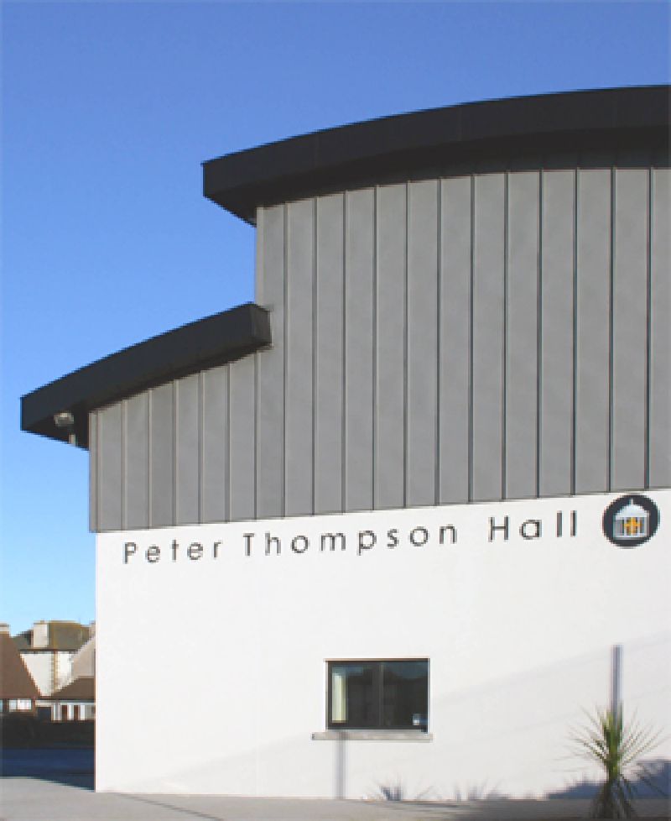
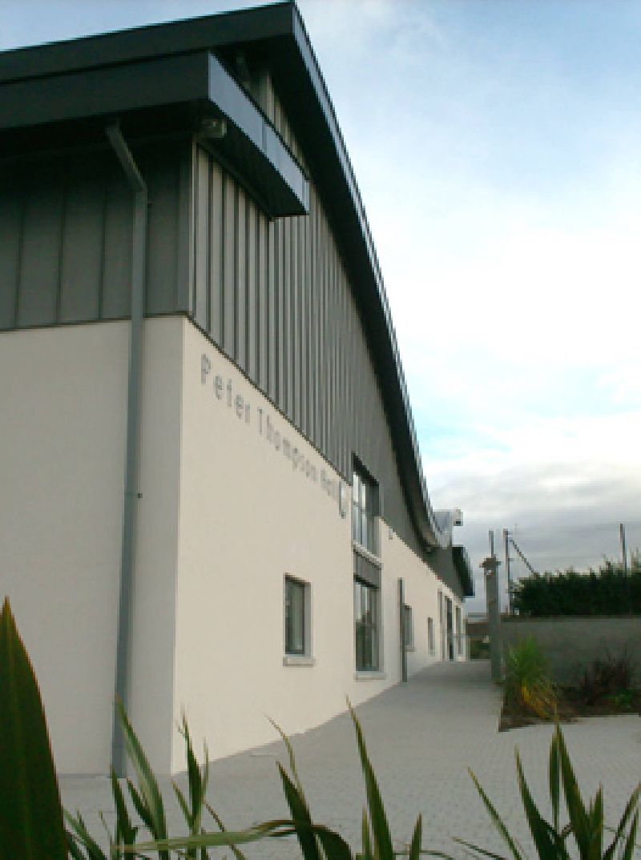
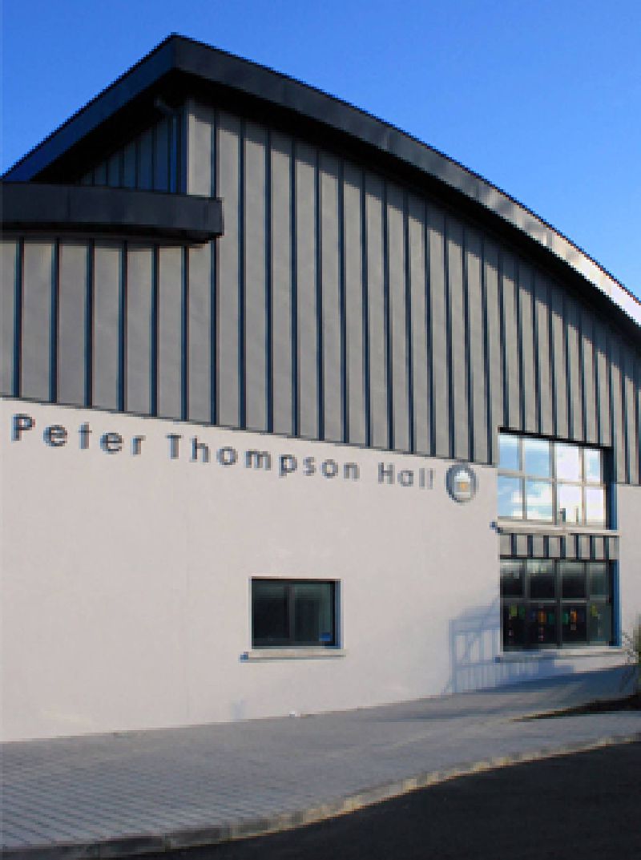
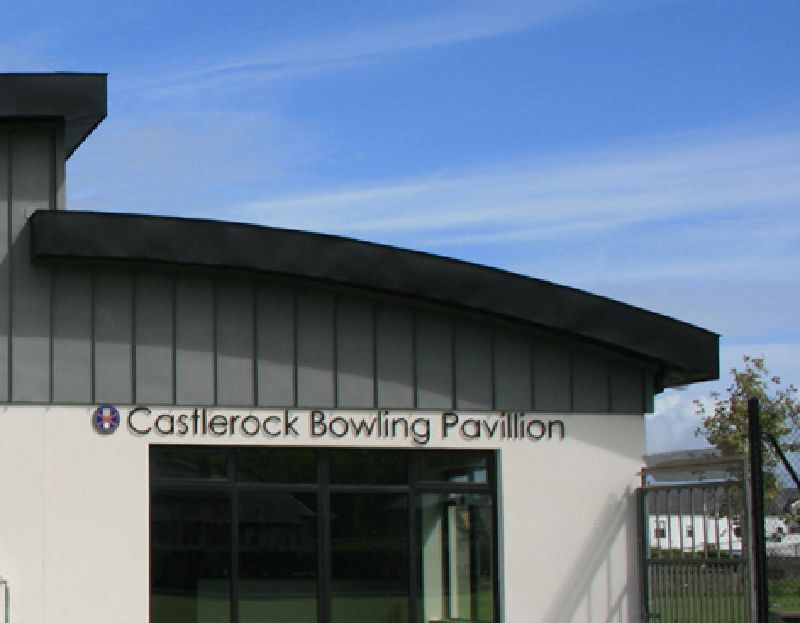
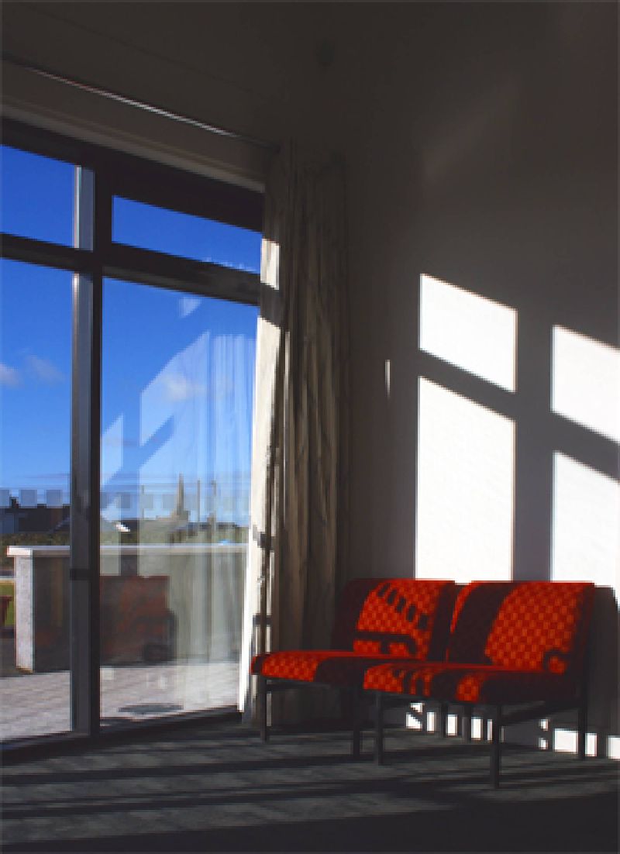

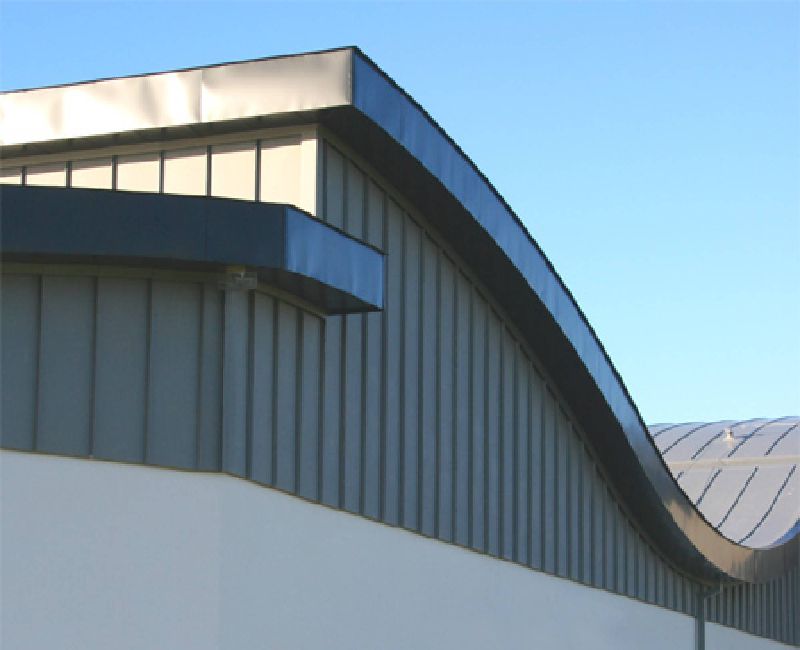
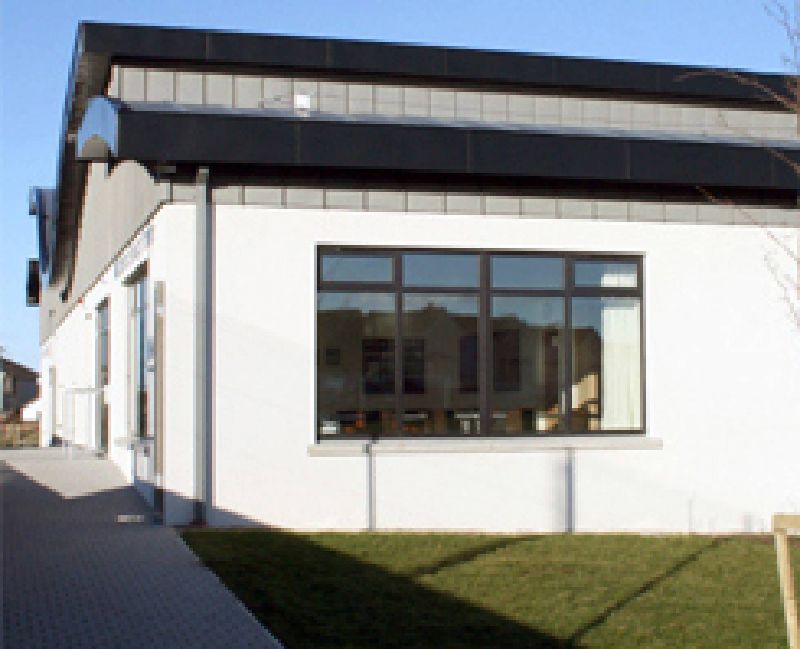
PETER THOMPSON HALL, CASTLEROCK
Originally constructed in 1977 as a Scout hall, GM Design Associates were appointed to carry out an assessment of the building liaising closely with local user groups from inception to completion. The project consisted of the extension and renovation of the existing building to provide modern facilities for the various community groups who use the building. Three extensions were added to provide a viewing gallery and kitchen to the bowling pavilion, storage areas to the sports hall, and additional wet and dry changing room facilities for both the bowling and football clubs, all brought together by a bespoke curved roof structure.