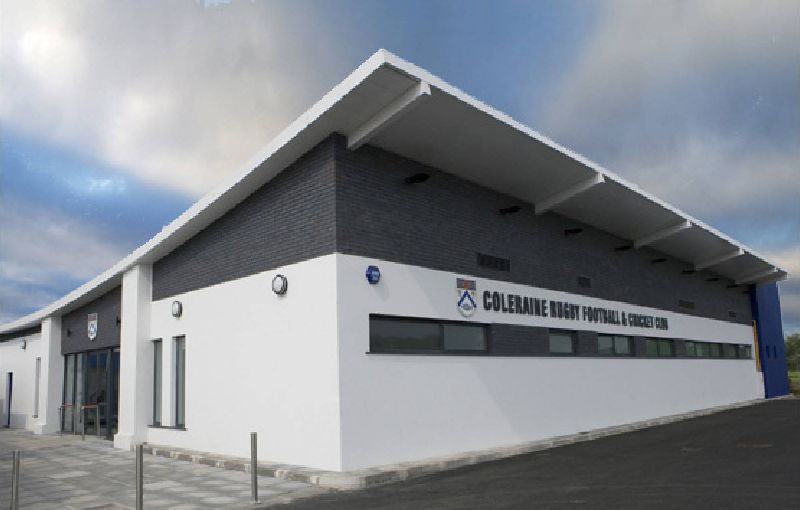
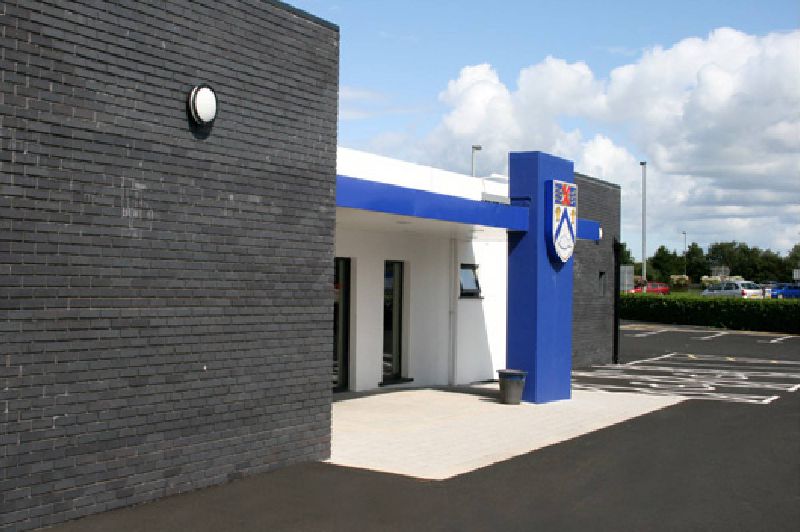
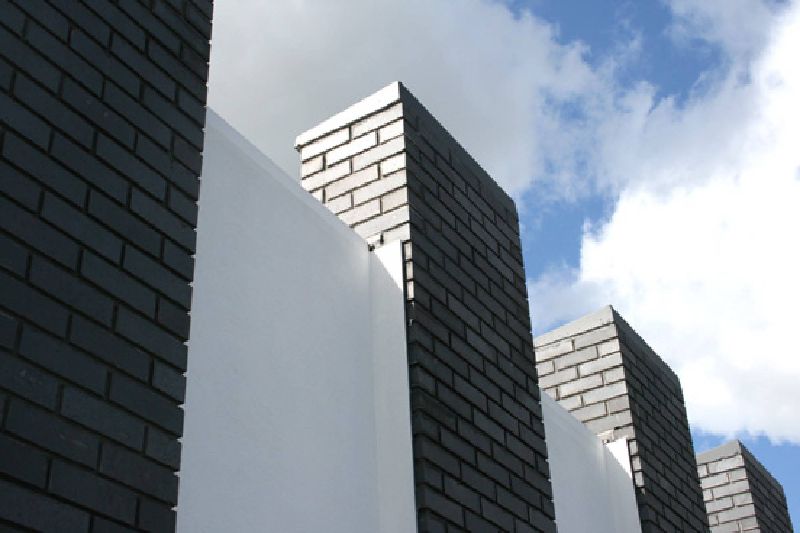
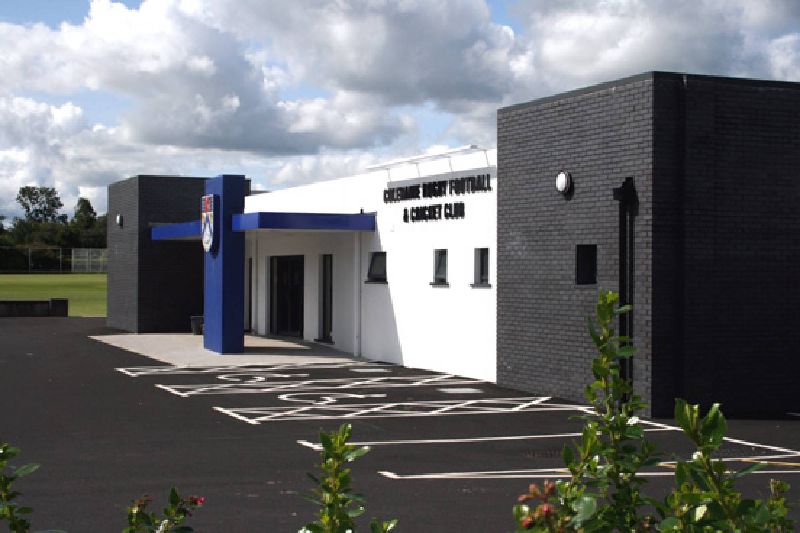
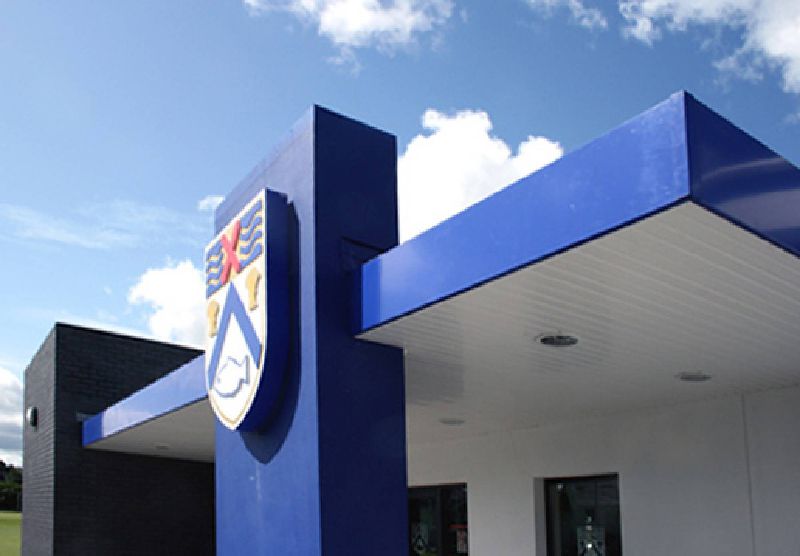
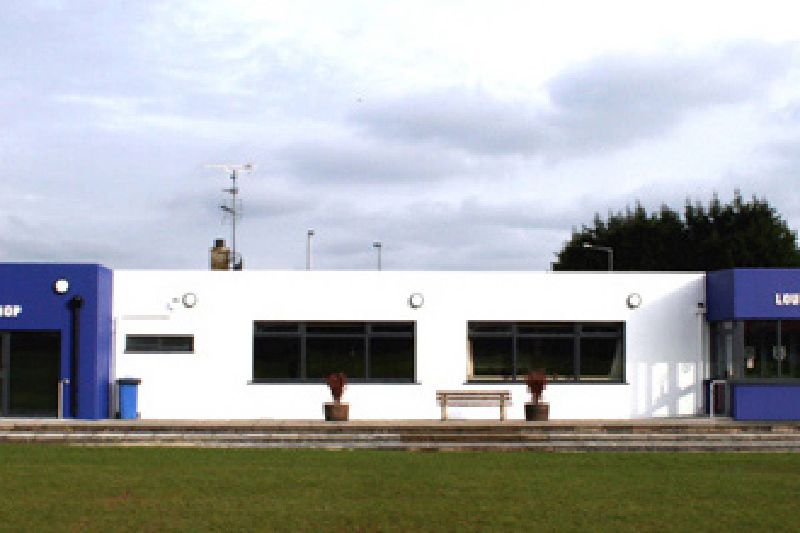
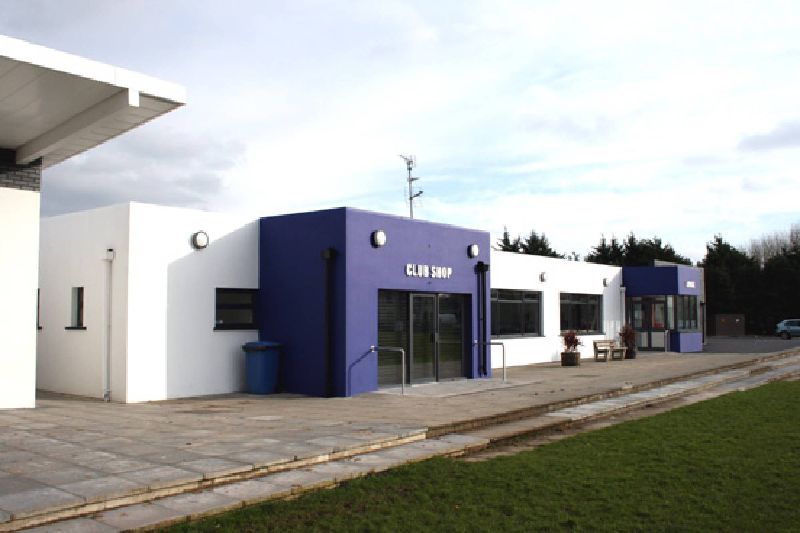
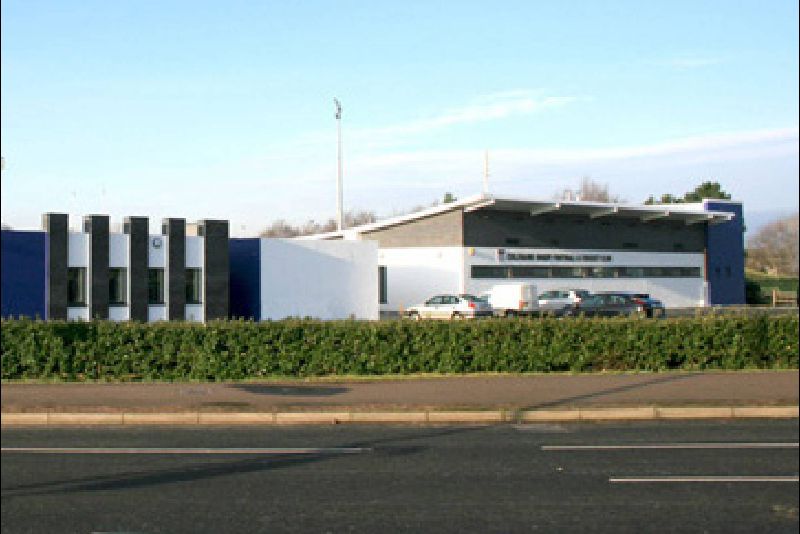
COLERAINE RUGBY/CRICKET CLUB
The first stage of this project involved the demolition of existing changing rooms and construction of a new changing block; the second phase involved the external refurbishment of the existing clubhouse accommodation. Internally, robust, modern facilities suitable to the club’s needs have been provided. Externally, the sweeping roof and bold elevations create a striking form which both promotes the club and acts as a strong gateway building for Coleraine, with its location on a major traffic intersection. A palette of engineering brick and white and blue render was used, extending the language developed in the changing room block and reflecting ‘’club charm’’.
Client Statement
'GM Design have produced a building that is both enjoyable and functional to use. The design and construction was managed effectively and we found our architects both motivated and professional. Individual and team visitors are highly impressed by our new facilities and we are proud to be based in such an exciting complex'.
Tony Morrison, CRF&CC Chairman 2006-2008